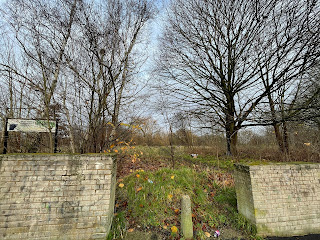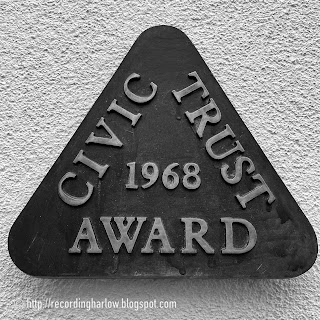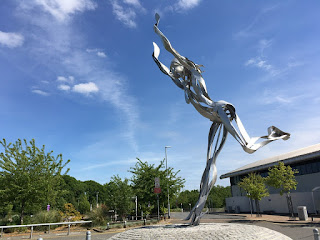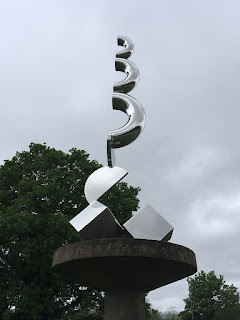1949 - and construction begins on the first 120 permanent houses of the New Town we now know as Harlow. Chippingfield - to the south of the original village of Harlow - now Old Harlow.
The first houses were tenanted by employees of the Development Corporation and many of the tradesmen brought in to construct the new town, and their families. It must have been very strange for their wives in particular - having come from places like Walthamstow and a Tottenham in London, areas which would at the time have had an infrastructure that they knew and house styles that were familiar - in the new town neither of these things applied.





















