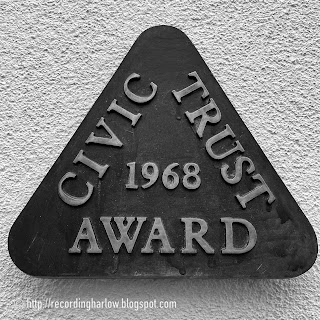In 1961 the Harlow Development Corporation held a competition open to all architects for the design of a housing area in the new town - they were looking for something unusual, and different, with the brief being “to solve old problems in a new way” and the design put forward by 24 year old Michael Neylan appeared to fit the idea perfectly.
Featuring 256 dwellings - a mix of maisonettes and houses, the development is known as “The Kasbah” locally, and even now looks very different to almost anything else in the town.
Bishopsfield consists of a horseshoe shaped development with alleyways radiating off it and green spaces between each section.
Pedestrian walkways are vehicle free - with access being provided via a large open platform leading to a wide walkway accessed via either ramps or stairs. Parking was originally provided via garages tucked away beneath the blocks, but has now unsurprisingly spilled over into the street also.
Beyond the 5 main blocks forming the horseshoe, the majority of the properties are built on a “back-to-back” pattern, with an L shaped design surrounding a courtyard style garden giving a great deal of privacy - the aim here was to achieve an almost Mediterranean feel.
Bishopsfield was awarded a Civic Trust Award in 1968, and Housing Design Award a year later.






No comments:
Post a Comment